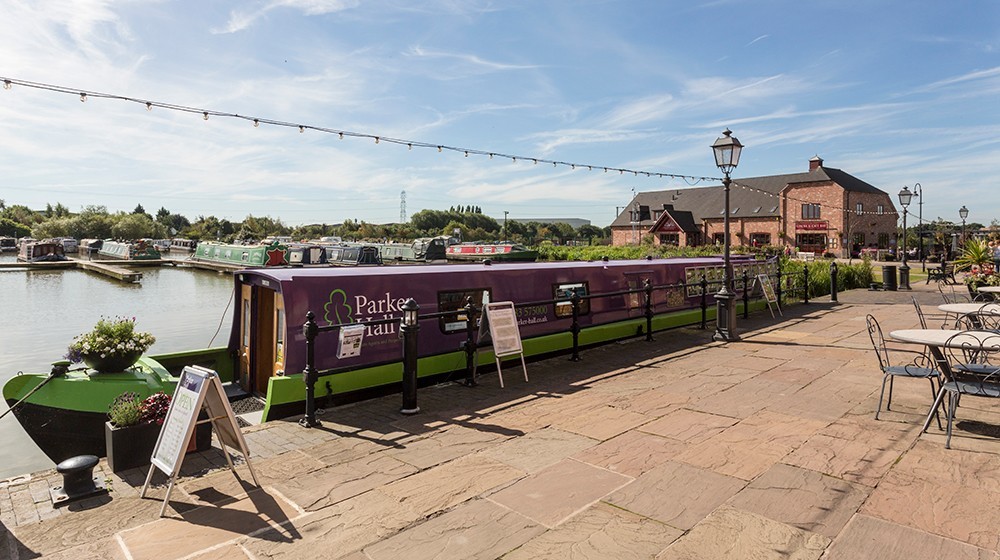Plot 3 Coton Road, Walton on Trent, Derbyshire, DE12 8NL
- £1,200,000
- Detached Property
- 5 bedrooms
**OPEN HOUSE EVENT**Join us on Saturday 7th and Sunday 8th June, 11am - 1pm**
Holding an enviable hillside position is a rare opportunity to acquire this exceptional, bespoke-designed new build home residing within a tranquil south-west facing garden plot in this desirable South Derbyshire village. Offering five double bedrooms and beautifully appointed living space, this outstanding residence combines the ideals of a high specification traditional build alongside functionality so desired in modern day life.
Being finished to a superb standard and having taken the conservational surroundings into consideration, this imposing, thoughtfully designed new home offers versatile and generously proportioned accommodation alongside an idyllic plot including a triple coach house, extensive gated parking to the rear and stunning elevated gardens highlighting the secluded position and outstanding views. The property offers an ideal opportunity for a growing family to acquire a property of impressive calibre which forms part of four exclusive new build homes appreciating a peaceful setting along this private drive.
Throughout, the property presents a meticulous standard of finish, having a solid oak galleried staircase, contemporary bathroom suites and an impressive dual aspect open plan living and dining kitchen, with the already stunning presentation awaiting its first proud owner to personalise it to their own requirements.
Plot 3
Offering five double bedrooms and beautifully appointed living space, this outstanding property combines the ideals of a high specification traditional build alongside functionality so desired in modern day life.
Being finished to a superb standard, this imposing and beautifully designed new home offers versatile and generously proportioned accommodation alongside an idyllic plot including a triple coach house, extensive gated parking to the rear and stunning elevated gardens highlighting the secluded elevated position and outstanding views. The property offers an ideal opportunity for a growing family to acquire a property of impressive calibre which forms part of four exclusive new build homes appreciating a peaceful setting along this private drive.
A handcrafted solid oak gable porch opens into this executive residence, leading firstly into the impressive reception hall showcasing vaulted ceilings and a galleried staircase rising to the wrap around landing above. To the ground floor is a spacious, triple aspect lounge where bifold doors lead out to the south facing terrace and gardens, alongside a beautifully appointed, traditionally styled kitchen with open plan living and dining space, ideal accommodation to suit both entertaining and modern day family life. Furthermore you will find a laundry and cloakroom conveniently placed off the mains reception hall.
Ascending to the first floor, the oak galleried wrap around landing leads into extensive and well designed bedroom accommodation. The master suite enjoys private use of a luxurious bathroom, with bedrooms two and three also having private en suites. Bedroom four shares a Jack & Jill en suite with bedroom five, and all bedrooms extend to a generous double size enjoying views over either the rear garden and village beyond or over pleasant mature trees to the front.
Outside, the property is set at an elevated position enjoying plenty of privacy to the front. A sweeping driveway leads to the side where electric gates open into an expansive parking area leading to an oak framed triple bay car port, with gated access opening to the rear gardens. Steps rise to the main lawns which are bordered by mature foliage and trees, and a wrap around terrace with bifold doors into both living spaces. The tranquil village location and secluded garden plot presents plenty of scope for the next owner to landscape to suit their needs.
Walton on Trent
The desirable South Derbyshire village of Walton on Trent is positioned on the scenic banks of the River Trent, being home to facilities including a historic Church, a popular gastro pub and restaurant, a Village Hall and a cricket club. A paradise for nature lovers, this rural village offers countryside and riverside walks from the propertys doorstep, whilst being within convenient reach of surrounding amenities and commuter routes.
Within the village is a Church of England Primary school which feeds into John Taylor High, both of which maintain Ofsted Outstanding reputation. The John Taylor Free School is also within an easy drive, and there are a wealth of independent schools in the area including Lichfield Cathedral, Repton, Denstone and Twycross.
The local village of Barton under Needwood provides further everyday amenities including a doctors surgery, chemist, post office and a choice of pubs and shops, as well as Barton Marina which can be walked to via footpath between the villages. More comprehensive facilities can be found in the market town of Burton and the Cathedral City of Lichfield.
The location is ideally placed for commuters, having the A38, A50 and M6 Toll close by and rail links from Lichfield giving direct access to Birmingham and London (in 80 mins). East Midlands and Birmingham international airports are also both within a 40 minute drive.

Contact us
This property is managed by our Barton under Needwood branch. If you want to contact us about this property use the details below.























