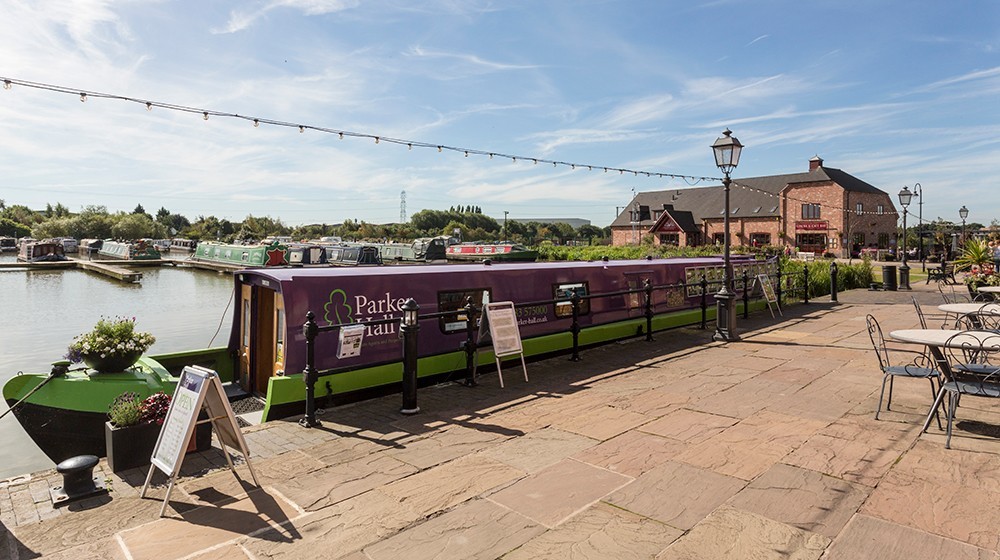The Old Stables Hollybush Road, Newborough, Staffordshire, DE13 8SF
- £825,000 Guide Price
- Detached Property
- 4 bedrooms
This outstanding Grade II Listed property stands within Hollybush Park; a small and select development of character properties that once formed part of the neighbouring Hollybush Hall estate. Set within a walled and wonderfully secluded south facing garden, this beautifully appointed stables conversion is set amidst rolling countryside on the rural outskirts of Newborough, having been sympathetically extended to create a very spacious and individual four bedroom family home. The Old Stables offers a unique opportunity to own a piece of English History within this most desirable and private Staffordshire setting.
The generously proportioned interiors include a reception hall, a spacious sitting room, versatile garden room with Orangery skylight and a stunning farmhouse dining and living kitchen featuring a handmade kitchen and magnificent exposed beams. Also off the kitchen is a utility room, and a guest cloakroom is set off the inner hall. Four double bedrooms are serviced by a master en suite and a luxurious family bathroom, with three of the bedrooms also having fitted wardrobes.
Set on the tranquil borders of Newborough, far-reaching views can be enjoyed on the entrance to Hollybush Park, with the sweeping driveway winding up to private electric gates into The Old Stables. The secluded walled plot enjoys a fabulous southerly aspect, plenty of privacy and ample parking, with the property enjoying a manageable yet established garden to appreciate the peaceful surroundings. This deceptively spacious character home showcases a wealth of original features and a high standard of finish, having received Heritage approved Fineo glass (equivalent to triple glazed) hardwood windows and doors in 2024. The Old Stables is serviced by private drainage and LPG central heating with remote Tado smart controls.
Reception Hall 3.48 x 2.73m (approx. 115 x 811)
Lounge 6.63 x 4.58, 4.16m (approx. 218 x 150, 137)
Farmhouse Dining Kitchen 8.34 x 4.54m (approx. 274 x 1410)
Garden Room 5.14 x 5.1m (approx. 1610 x 168)
Utility 3.3 x 1.97m (approx. 1010 x 65)
Cloakroom
Master Bedroom 6.39 x 4.62m (approx. 2011 x 151)
En Suite Shower Room
Bedroom Two 3.56 x 3.5m (approx. 118 x 115)
Bedroom Three 3.56 x 3.5m (approx. 118 x 115)
Bedroom Four 3.7 x 3.3m (approx. 122 x 1010)
Family Bathroom
What3Words
plus.highlighted.novel

Contact us
This property is managed by our Barton under Needwood branch. If you want to contact us about this property use the details below.












































