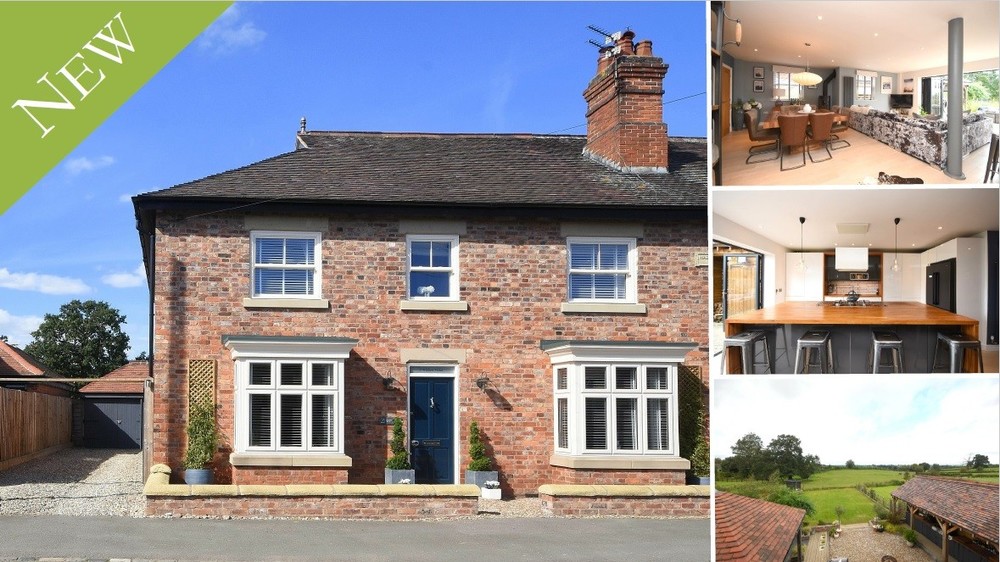
Impressive open plan living and an 'Outstanding' school catchment area in Anslow!
- 18th September 2019
Set within the desirable village of Anslow is Walton Villas, a beautifully presented double fronted semi detached home offering two reception rooms, an impressive open plan living and dining kitchen, four superb double bedrooms and a stunning open outlook to the rear. Having been substantially remodelled in an elegant traditional style, this individual family home has been finished to the highest specification, featuring a bespoke designed kitchen, contemporary bathroom suites, oak doors throughout and traditional sash windows.
Walton Villas, Main Road, Anslow - Guide Price £550,000
The immaculate interiors comprise reception hall, two reception rooms (one with bespoke plasterwork and a wood burning stove), stunning open plan living and dining kitchen with feature wood burner, utility, study and cloakroom to the ground floor, with four double bedrooms to the first floor serviced by a contemporary family bathroom, guest en suite, master en suite and walk in wardrobe. Twin Juliette balconies off the bedrooms to the rear make the most of the stunning outlook over countryside and towards the Derbyshire Dales, and there is further potential to add a fifth bedroom or to convert the loftspace into an additional bedroom suite if required. Outside, beautifully landscaped gardens enjoy a south-west aspect and feature oak framed terraces, a barbecue area with sunken fire pit and lawns, all overlooking open fields to the rear. To the front the gated driveway provides parking for three vehicles as well as access into a detached oak framed garage. There is further potential to convert the garage into a double as well as planning permission for a further ground floor extension.
Nestled within idyllic Staffordshire countryside, the rural village of Anslow is a popular choice for families and couples alike. Within the village itself are two pubs, a picturesque Church and the Moseley Academy School which feeds into John Taylor High School in Barton under Needwood, both of which maintained an Ofsted ‘Outstanding’ rating. The village has excellent links to local villages including Tutbury and Barton under Needwood, both having shops, pubs, cafes, a post office and more. The market town of Burton on Trent is a short drive away, where there are a number of additional convenience, health and leisure facilities. Public train services run from Burton to both Birmingham and Derby and there is a regular bus service providing access from the village to surrounding areas. The location is ideal for commuters, having swift access to the A515, A38, M42 and M6 toll.
- Individual Double Fronted Home
- Beautifully Presented Family Interiors
- Remodelled to Superb Specification
- Impressive Open Plan Living & Dining Kitchen
- Two Reception Rooms
- Study, Utility & Cloakroom
- Four Double Bedrooms
- Walk in Wardrobe & Two En Suites
- Contemporary Bathroom
- Potential for Fifth Bedroom/Loft Conversion
- South West Facing Plot
- Stunning Landscaped Gardens
- Single Garage & Parking
- ‘Outstanding’ School Catchment