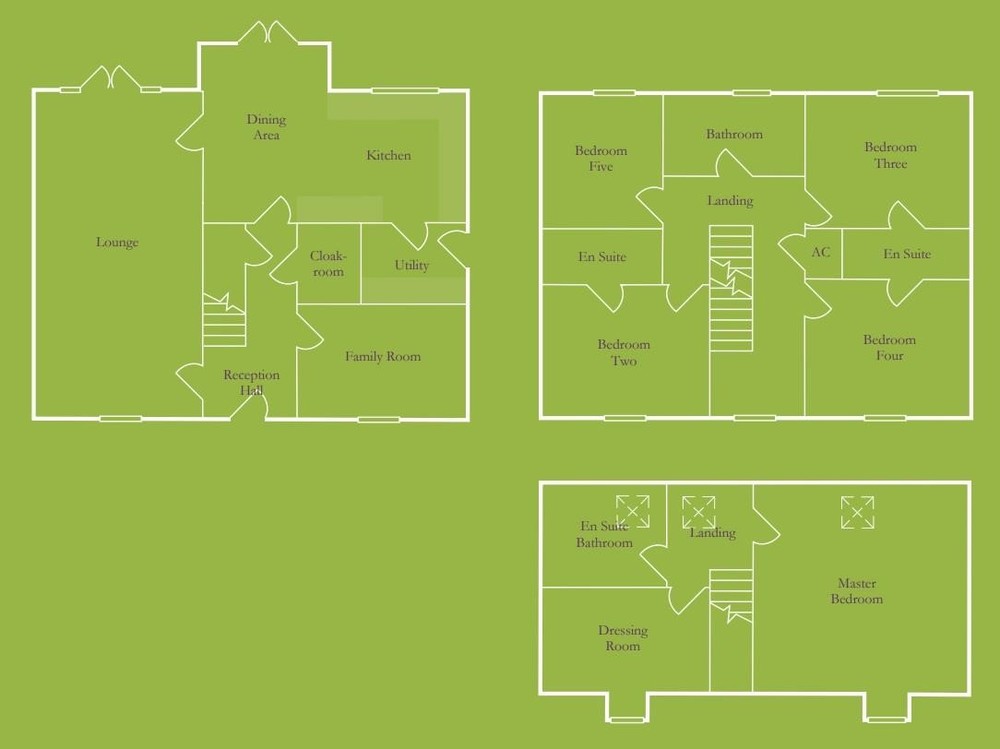Parker Hall Estate Agents
Barton under Needwood Office,
The Promenade,
Barton Marina,
Barton under Needwood
DE13 8DZ
Tel: 01283 575 000 • Email: [email protected]

12 Bluebell Way, Tutbury, Staffordshire, DE13 9LJ
Offers Over £560,000
- 5 Bedrooms
- 4 Bathrooms
- 2 Receptions
Overview
Showcasing a pleasant open outlook to the front and a desirable village setting is this executive detached family home, benefiting from extensive three story accommodation, five generous bedrooms plus dressing room and attractive gardens with a fabulous bespoke terrace to the rear. Offering immaculately presented interiors, this impressive double fronted home lies on a private lane servicing handful of similar homes, and offers flexible interiors ideal to suit a growing family also needing space to work from home.
The property comprises briefly central reception hall, two generous reception rooms, family dining kitchen, utility and cloakroom to the ground floor, with five good sized bedrooms set over the first on second floors. The second floor laid to a fabulous master suite, with en suite bathroom and a dressing room (ideal as a further double bedroom), and the additional four bedrooms benefit from use of a guest en suite, Jack and Jill en suite and family bathroom. Outside, desirable plot benefits from parking for around four vehicles as well as a detached double garage, and the rear garden has been upgraded with a bespoke pergola and composite decking featuring a contemporary outdoor fireplace. This traditionally styled home benefits from NHBC warranty until approximately 2028 and is serviced by mains gas central heating and full double glazing.
- Executive Detached Family Home
- Extensive & Versatile Three Storey Living
- Historic Village Setting & Pleasant Open Outlook
- Oversized Lounge & Family Room/Playroom
- Open Plan Dining Kitchen
- Five Bedrooms & Master Dressing Room
- Three En Suites & Bathroom
- Generous Gardens with Bespoke Terrace & Outdoor Fi
Photos



































Floorplans

EPC
